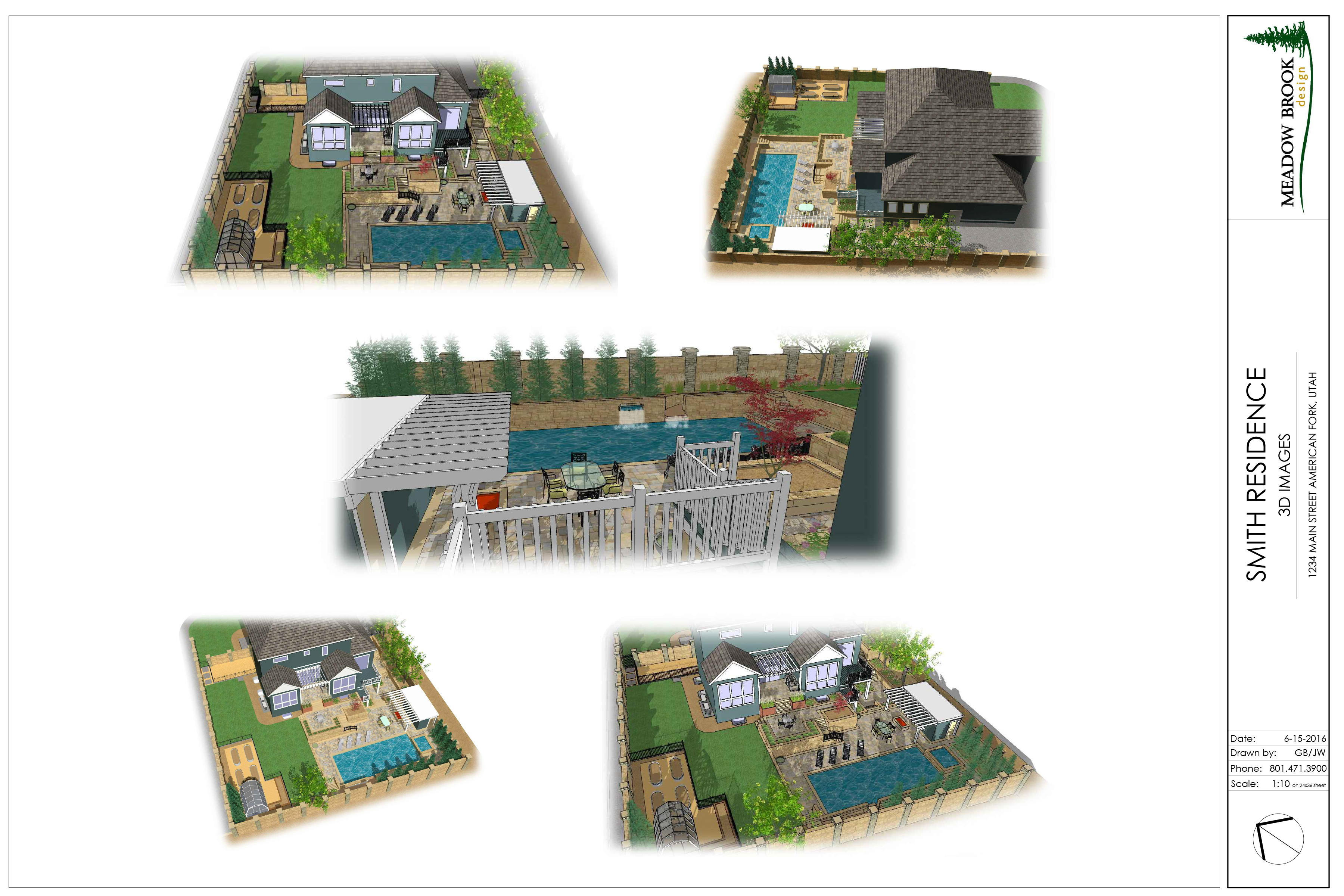SERVICES
Landscape Concept Design
Landscape Concept Designs are created to layout the function, flow, and style of the landscape. We create these by meeting with our clients on-site to discuss their landscape needs and desires. We then analyze the site to understand the different variables and create the best design with solutions for any issues identified on-site thus creating a design that has aesthetic beauty and functionality tailored to each project.
Each concept design goes through a revision process to make sure the design created captures all of your landscape dreams. Design intent pictures are used to display the ideas from plan view to reality.
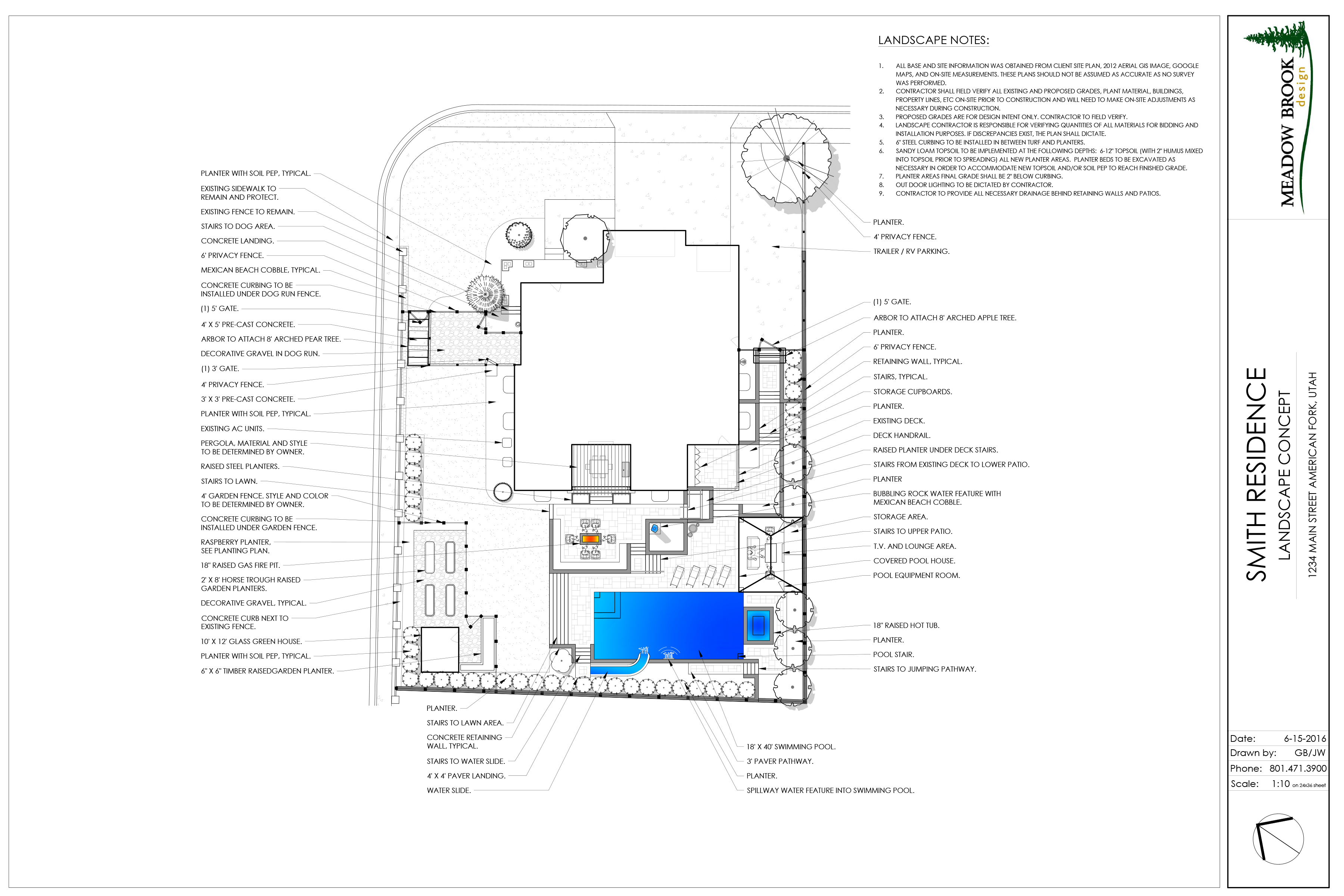
Planting Plan
Planting Plans are created to identify the species and variety of plants that will thrive in each specific location while meeting client specifications such as color, texture, and style. Each planting plan goes through a preliminary process of analyzing the sun exposure to the site, the amount of water that will be available for the plants, and possible wildlife damage. Once recommendations are made, plant pictures and locations are reviewed with the client and changes are made accordingly.
Planting consultation is available upon request for existing landscapes to recommend the best variety of plant material for the existing shrub beds.
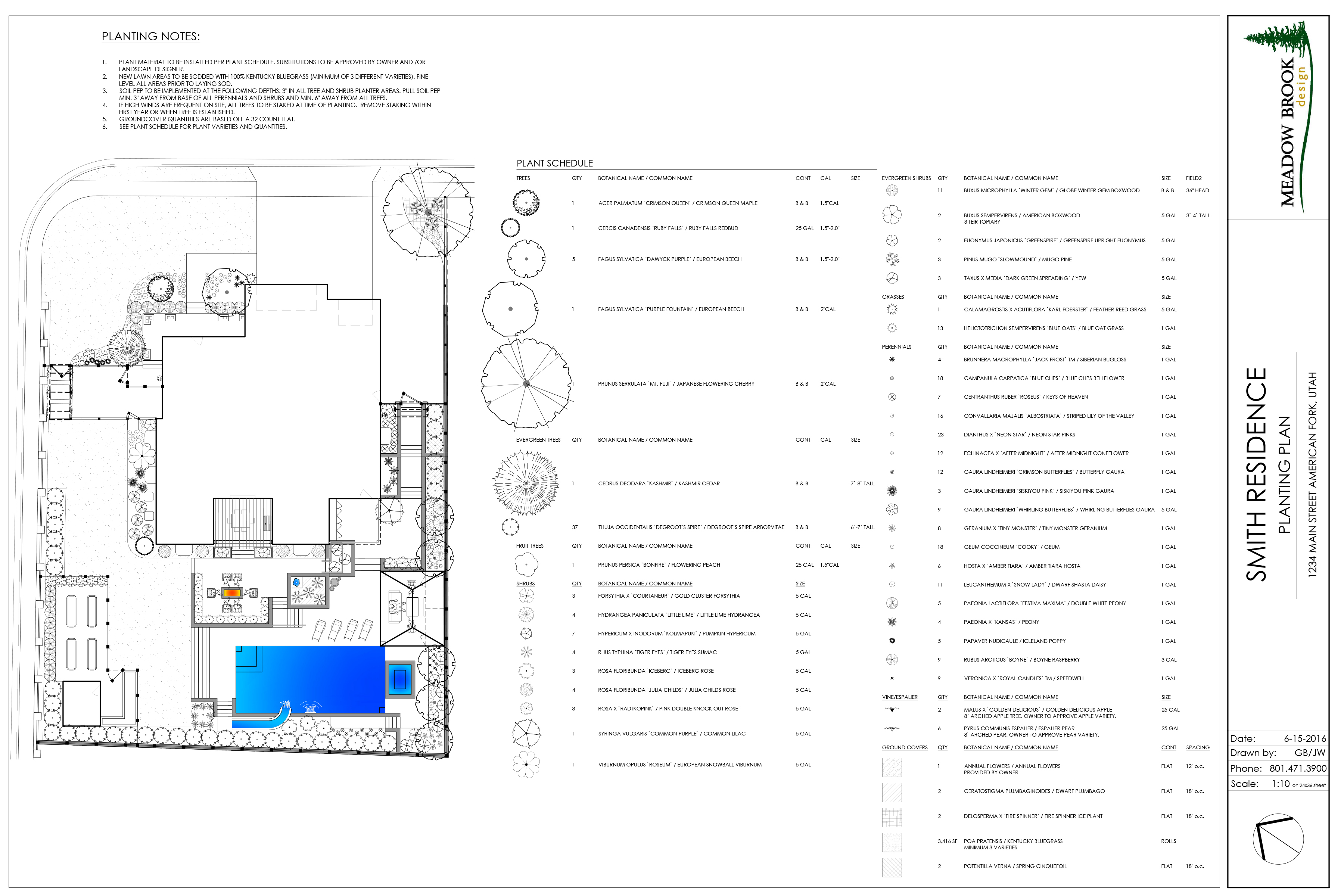
Irrigation Plan
Irrigation Plans are created….
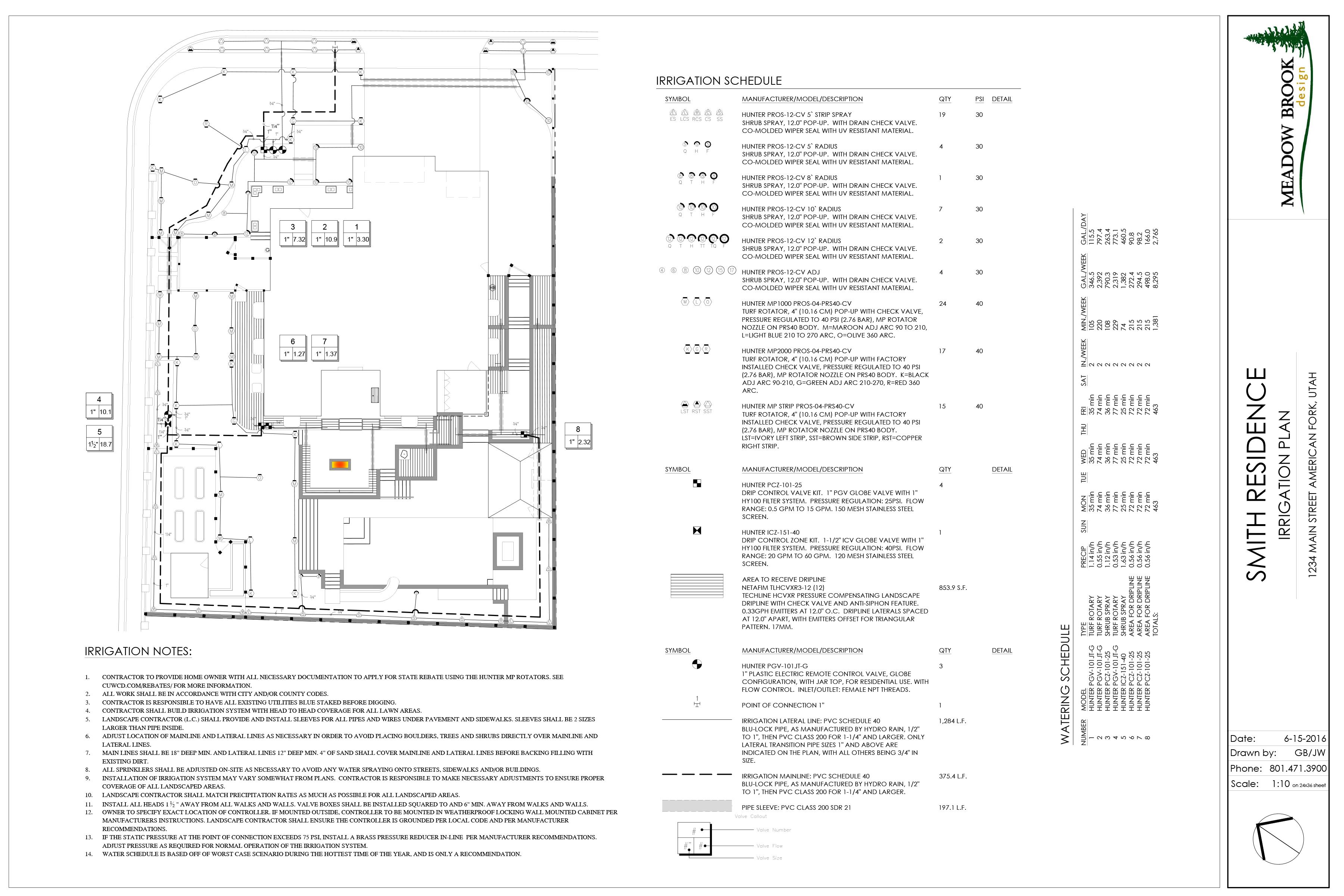
Material Call Out & Dimension Plan
Material Call Out Plans are created to specify the type of material to be used throughout the project such as: concrete, pavers, crusher fines, steel edging, concrete curbing, sod, etc. These plans also indicate the square footage of each of these items needed for bidding purposes. These plans are helpful to the contractor and homeowner for bidding and material ordering purposes.
Dimension Plans give the exact measurements of the concept design. Although each concept design is to scale, a dimension plan shows the exact measurements and is very useful to accurately layout the design on-site.
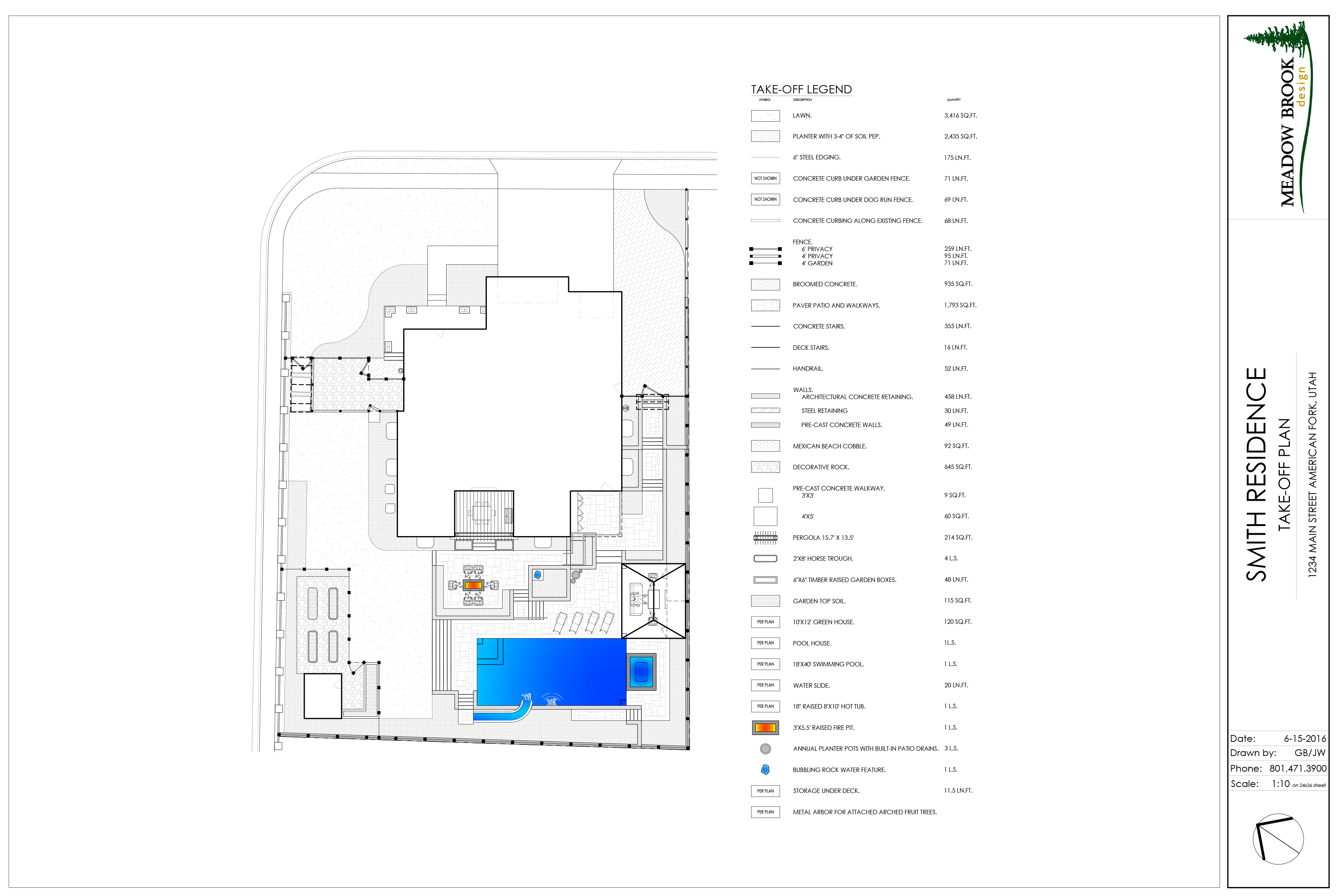
3D Renderings
3D Renderings are created to give a realistic view of the potential concept design. Concept designs are created in plan view and can be difficult to visualize. These 3D renderings are computer generated and are created upon request.
